Burned Out In Bern
- Deborah Kade
- Sep 25, 2025
- 17 min read
We are burned out from walking in Bern. Walking on all those cobblestones and uneven pavements really got us tired.
The little alleys, baroque buildings and important sights of the medieval city of Bern tell an exciting story. Bern’s Old City fascinates everyone with its distinctive limestone buildings, charming alleys, and impressive monuments.






Albert Einstein, Paul Klee and Friedrich Dürrenmatt all lived in Bern for a while and have walked beneath the arcades and enjoyed the relaxed atmosphere on the Minster terrace.
Albert Einstein was a German-born theoretical physicist who is best known for developing the theory of relativity. Einstein also made important contributions to quantum theory. His mass–energy equivalence formula E = mc², which arises from special relativity, has been called "the world's most famous equation".
Albert Einstein left Germany in 1894 and moved to Switzerland in 1895. He studied, worked and taught there, except for a year's stay in Prague, until 1914. That year he returned to Germany, where he lived until his emigration to the United States in 1933.
From April 29, 1934, Einstein ceases to be a German Reichsbürger; he remains a Swiss citizen only.
"Having failed his entrance examinations at the University of Zurich, Einstein decided to seek his fortune in Bern in 1902, at the age of 22, when a university friend enticed him with the prospects of a job at the Federal Office for Intellectual Property. He first lived in a flat at 32 Gerechtigkeitsgasse and scraped by as a tutor. Then, in June, a position for a technical expert finally opened up at the patent office and Einstein began work. A few months later, he asked Mileva to come to Bern and they married, eventually having two children together and living at Kramgasse 49, the site of today’s Einstein House."
"The young physicist regularly met with his friends Conrad Habicht and Maurice Solovine to discuss physics, literature, God and the world; they jokingly referred to themselves as the "Olympic Academy". During this period, Einstein regularly frequented the city and university libraries, joined the Natural Science Society and wrote his post-doctoral thesis at the University of Bern in 1908. His time in Bern was the most creative of his life – in 1905 alone, in what is known as his "annus mirabilis", he published five works that changed the world view of physics forever. It was an explosion of inspiration which would puzzle science historians long after."
"Before coming to Bern, Einstein finally studied at the ETH in Zurich. After spending seven years in Bern, he went back to Zurich as a professor. He then went to Berlin."
History buffs are in for a real treat at Café Einstein. After all, it’s not every day that you can have breakfast in Albert Einstein’s former home. The café also offers a wide selection of international newspapers so visitors can keep up on with world events.



No one knows if Einstein came up with his famous E= mc² formula while relaxing on the Minster terrace, but what we do know is that the world-famous scientist lived just around the corner on Kramgasse. His apartment is open to the public and showcases photographs, recordings and copies of hand-written documents.
Paul Klee ( December 18, 1879 – June 29, 1940) was a Swiss-born German artist. His highly individual style was influenced by movements in art that included expressionism, cubism, and surrealism.
"Klee was a natural draftsman who experimented with and eventually deeply explored color theory, writing about it extensively. His lectures Writings on Form and Design Theory (Schriften zur Form und Gestaltungslehre), published in English as the Paul Klee Notebooks, are held to be as important for modern art as Leonardo da Vinci's A Treatise on Painting was for the Renaissance."
Friedrich Dürenmatt was a Swiss author and dramatist. He was a proponent of epic theater whose plays reflected the recent experiences of World War II. The politically active author's work included avant-garde dramas, philosophical crime novels, and macabre satire. Dürrenmatt was a member of the Gruppe Olten, a group of left-wing Swiss writers who convened regularly at a restaurant in the city of Olten.
"Dürrenmatt was born in Konolfingen, canton of Bern, the son of a Protestant pastor. His grandfather, Ulrich Dürrenmatt, was a conservative politician. The family moved to Bern in 1935. Dürrenmatt began studies in philosophy, German philology, and German literature at the University of Zürich in 1941, but moved to the University of Bern after one semester where he also studied natural science. In 1943, he decided to become an author and dramatist and dropped his academic career. In 1945–46, he wrote his first play It Is Written. On October 11, 1946, he married the actress Lotti Geißler."
"Old and young meet on the historic terrace of the Bernese Minster (Münster), lovingly called “Pläfe” by the locals: there are families with children having a picnic, elderly men playing Boule, teenagers playing ping-pong, and couples enjoying the wonderful view of the greenish-blue Aare river and the high peaks of the Alps. The large chestnut trees and many benches make the terrace a popular place to spend warm summer afternoons."
Check out the date... this is way before Columbus came to America.



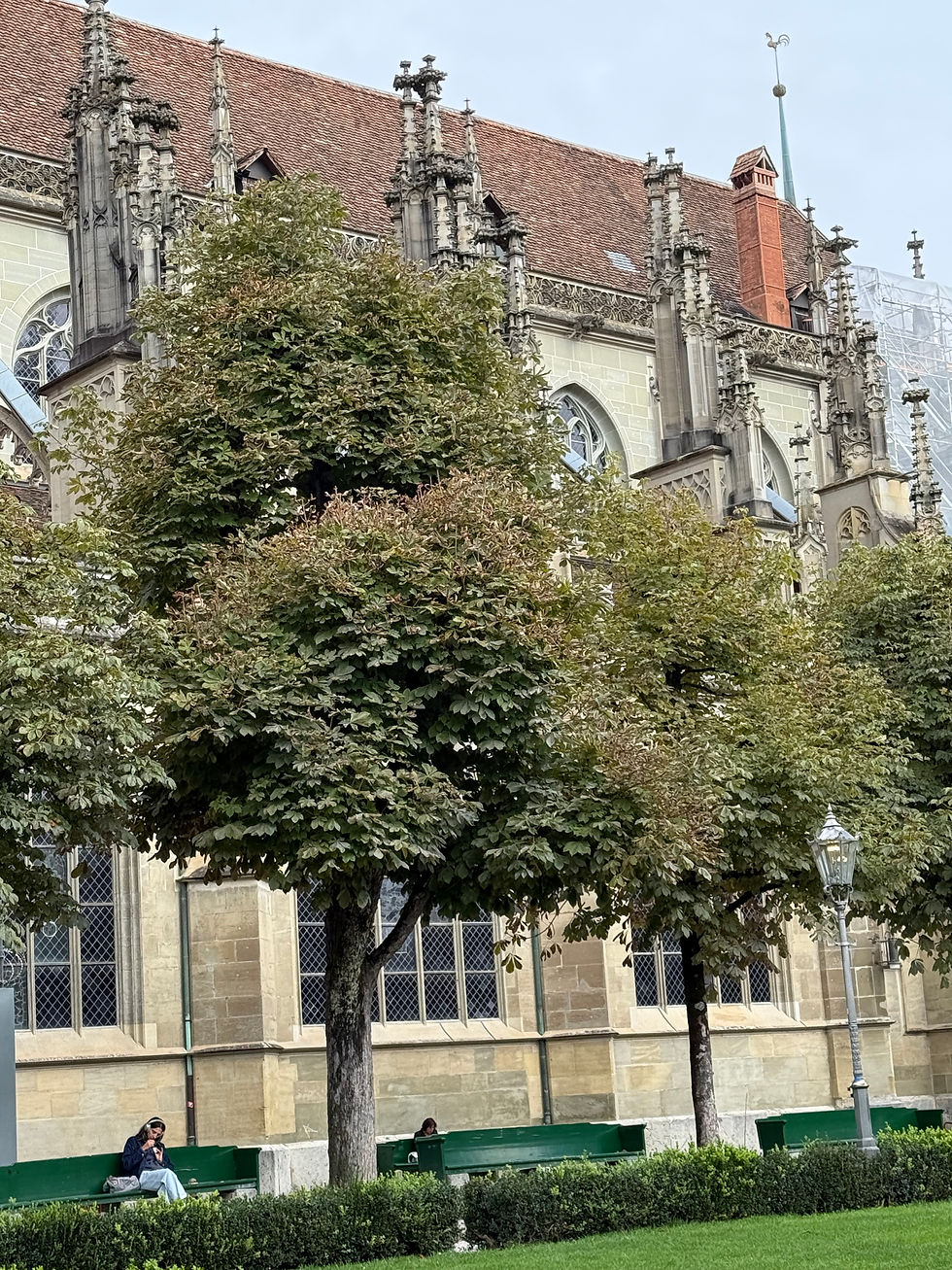



This must be a place where people fall to their death. It is a long drop down.



Aare River

Parliament Building

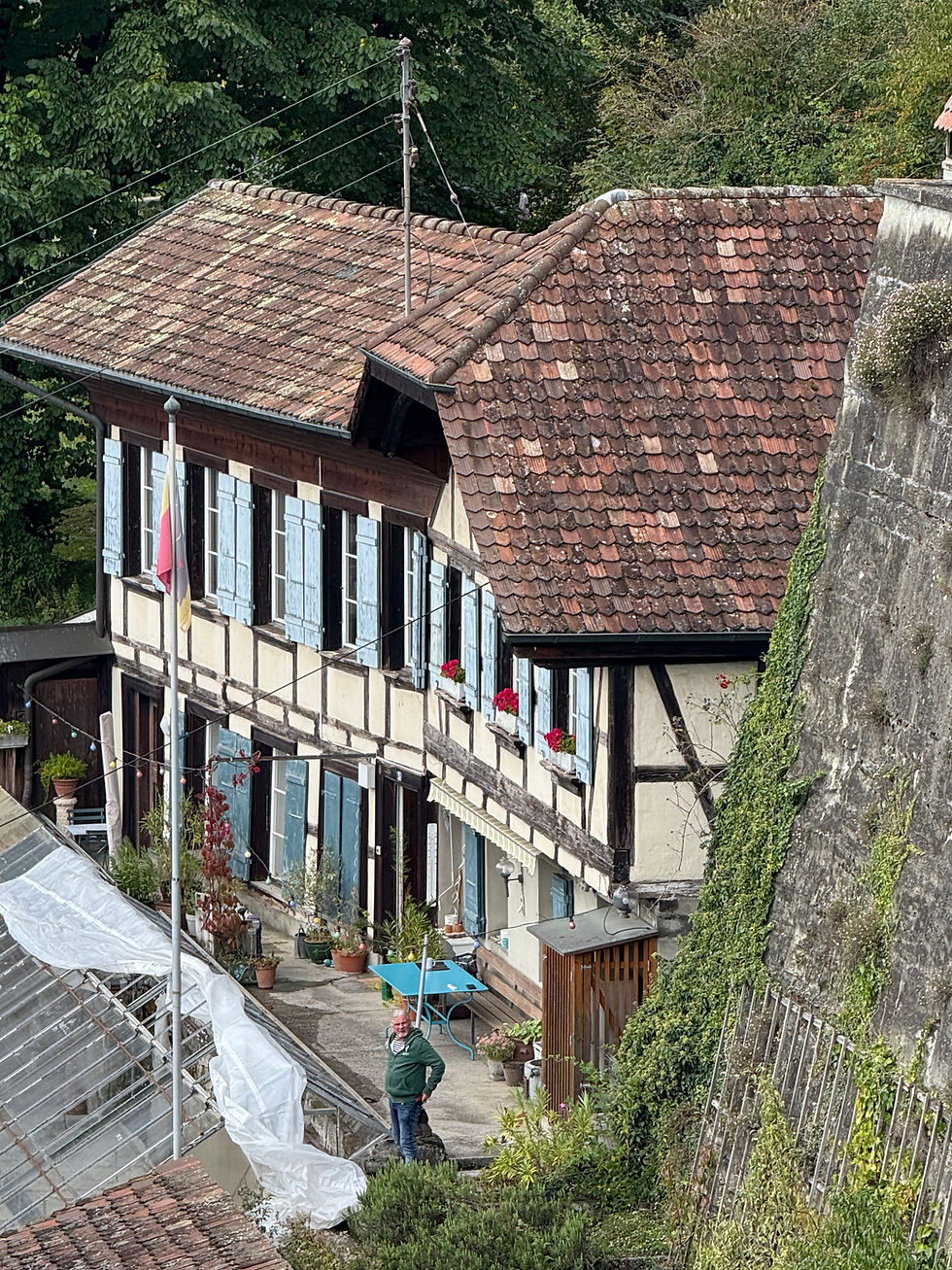
Aare River



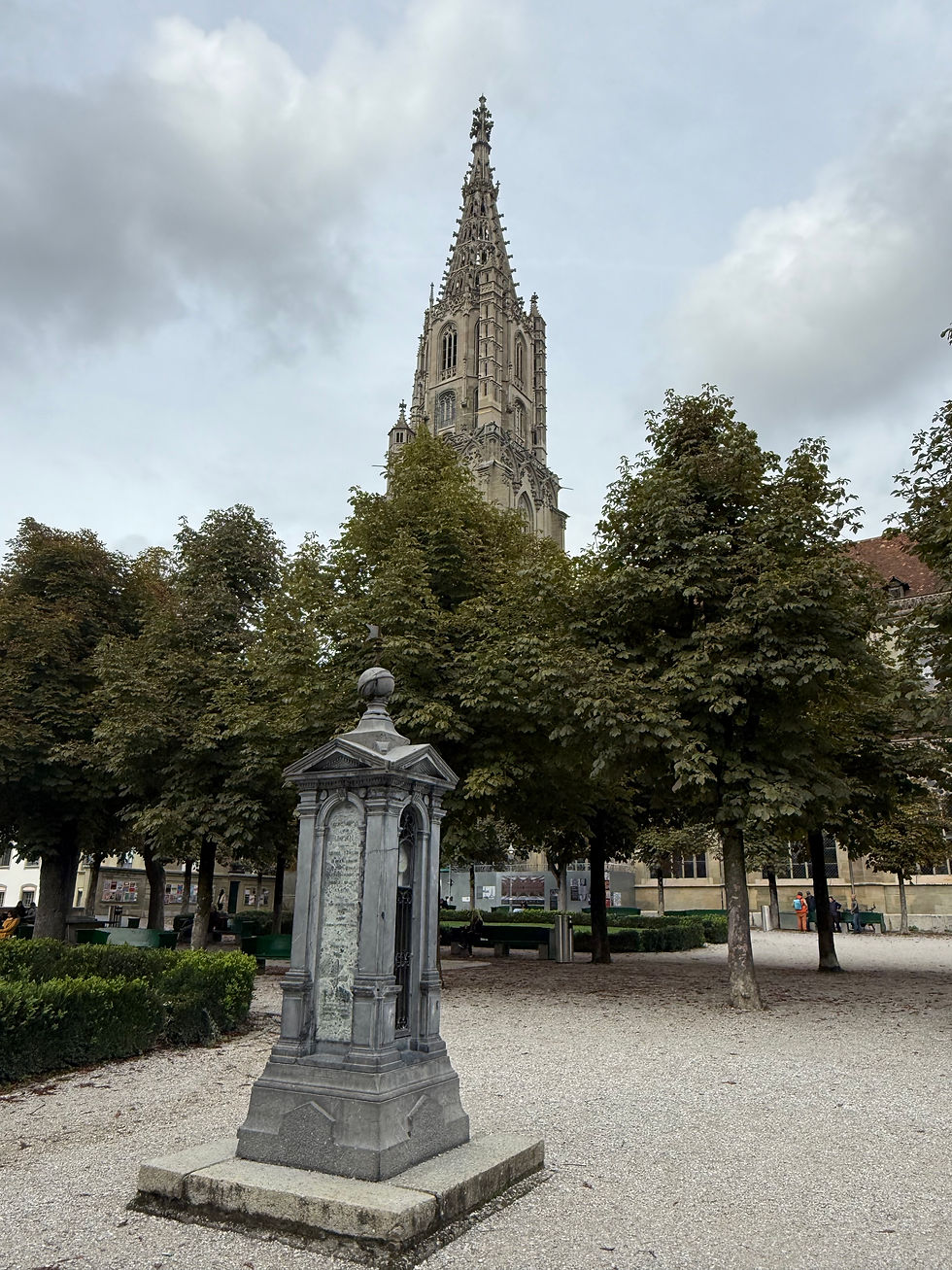








By the way: in order get down to the historic Matte neighborhood, the Bernese use the “Mattelift”, an elevator that takes adults directly from the terrace to Badgasse Street in the Matte for 1.50 Francs.




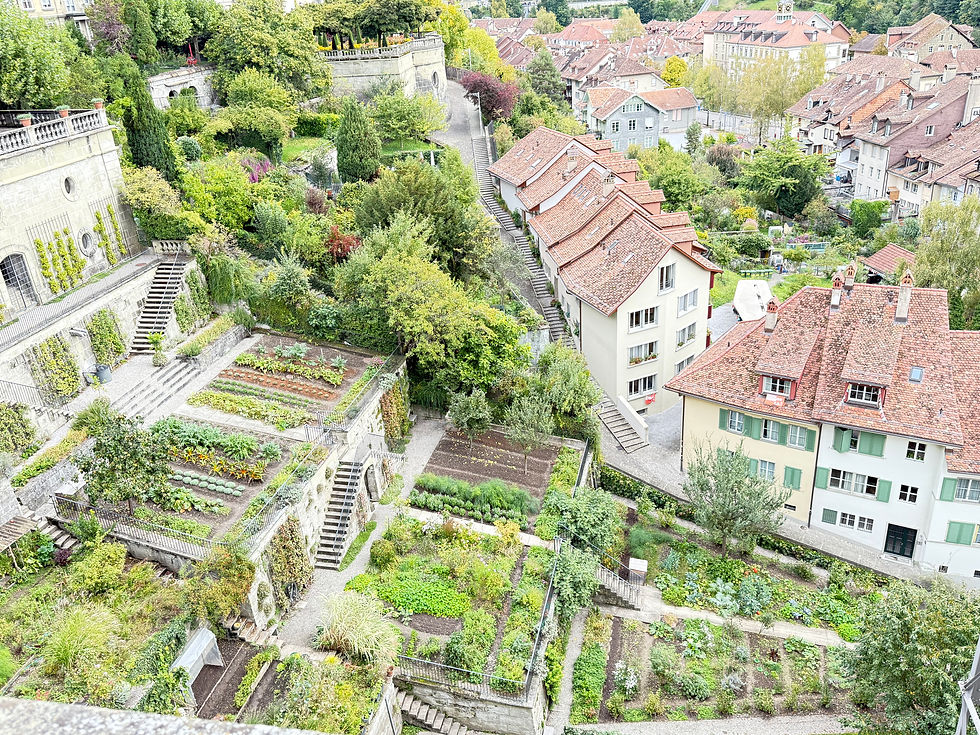


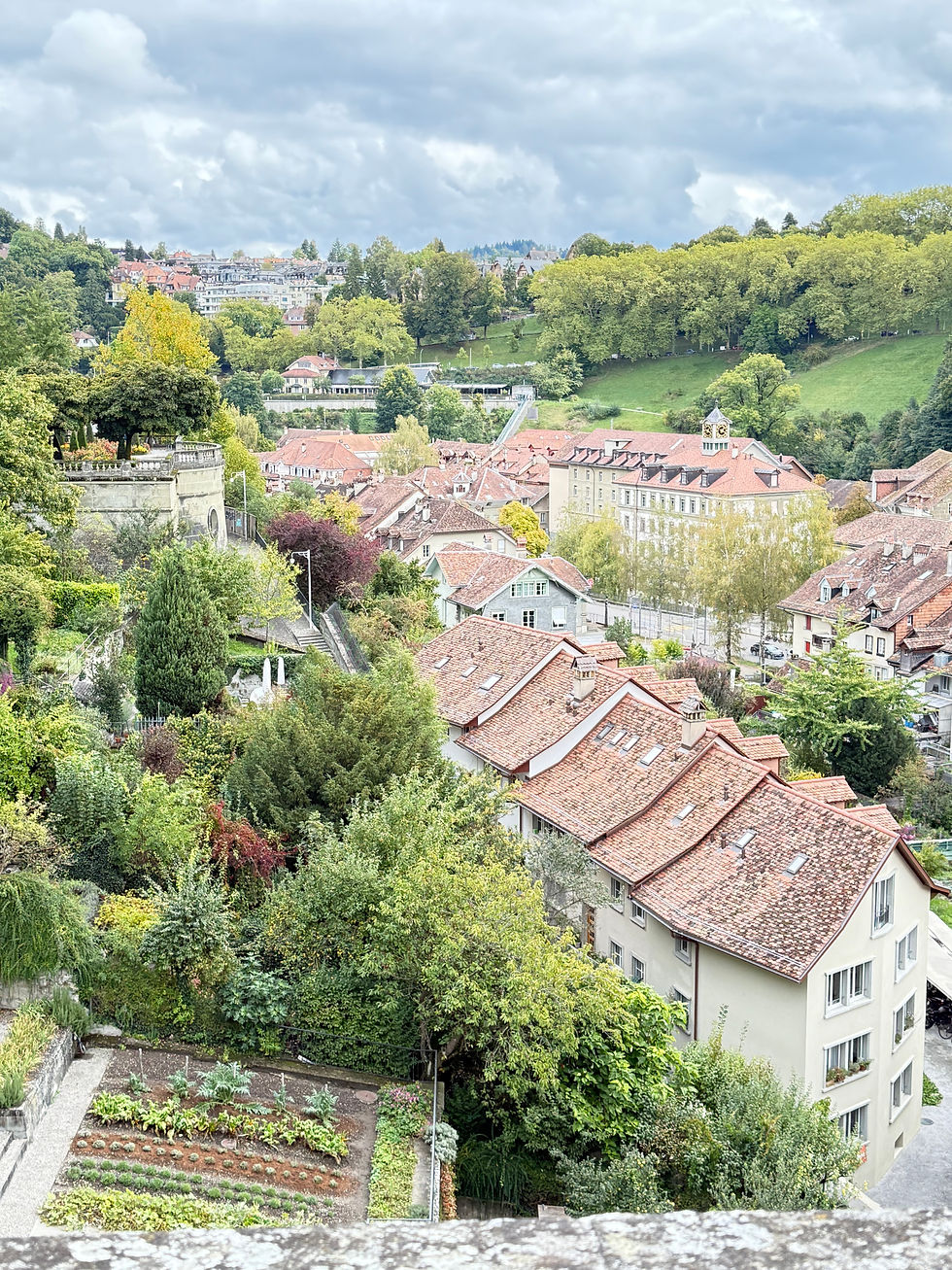





Bern Minster (German: Berner Münster) is a Swiss Reformed cathedral (or minster) in the old city of Bern, Switzerland. Built in the Gothic style, its construction started in 1421. Its tower, with a height of 100.6 m (330 ft), was only completed in 1893. It is the tallest cathedral in Switzerland and is a Cultural Property of National Significance.




The Minster of Bern is located on the southern side of the Aare peninsula. The cathedral is oriented east and west like the rest of the Old City of Bern. To the north, Münstergasse runs along the side of the building. The west façade of the Münster dominates Münsterplatz. On the south side of the cathedral is the Münsterplattform.
The first church on this site probably was a small chapel (Leutkirche) built during the founding of Bern (1191). The first church of Bern was a romanesque building which was probably built between 1155 and 1160, but is first mentioned in 1224. This church was outside the city walls, near what is now Kreuzgasse. The nave of the first church was about 16.5 m (54 ft) long by 6 m (20 ft) wide.
"In 1276, Bern broke away from the parish of Köniz to become an independent parish. For this new role, a larger church would have been necessary. It appears likely that construction on the second church began immediately. However, it isn't mentioned until 1289 in writings of Bishop Benvenutus von Eugubio. This new church was a three nave building, with a length of 29.5 m (97 ft), a width of 24.5 m (80 ft) of which the middle nave was 11.1 m (36 ft) wide. The bell tower was located in the middle of the northern side nave, and filled part of the central nave."
"The 1356 Basel earthquake caused extensive damage to the church walls, arches, and tower. Repairs proceeded slowly. The choir was rebuilt in 1359 and the roof was rebuilt in 1378–80. During the early stages of construction of the Minster, this church was still being used. The nave was finally demolished between 1449–51 and the tower remained until 1493."
"By the 15th century, Bern had expanded and become a major city-state north of the Alps. To celebrate their growing power and wealth, plans were made to build a new and larger church. On March 11, 1421 construction began on the cathedral under the direction of the Strasbourg master builder Matthäus Ensinger [de], who had already built three other cathedrals. During construction, services were held in the old chapel while the new cathedral was built up around it. During the 1440s the unvaulted choir was used for services after a simple roof was built and stained glass windows were installed. After the Old Zürich War 1440–1446 the nave of the old chapel was removed and work began on the nave and west end, under the chief masons Stefan Hurder and then Niklaus Birenvogt."
"In 1483 Erhart Küng (who carved the statues of the Last Judgement) became the master mason. Under his direction the nave walls were raised and the tower was built to the lower octagon. Construction on the lower rectangular tower began in 1481 or 1483 and continued until 1489. The upper rectangular section was built between 1489 and 1518. Following Küng's death in 1506, Peter Pfister led the construction and finished the vaulting in the choir. The lower octagonal tower and roof were finished between 1518 and 1521. In 1571, Daniel Heintz was brought in as master mason to finish vaulting the nave and finish the work. The central nave was finished by 1575 and at this point, construction stopped for almost three centuries. The organ was installed in three stages between 1727 and 1783. The bell tower, with the largest bell in Switzerland, wasn't completed until 1893."
The Last Judgement
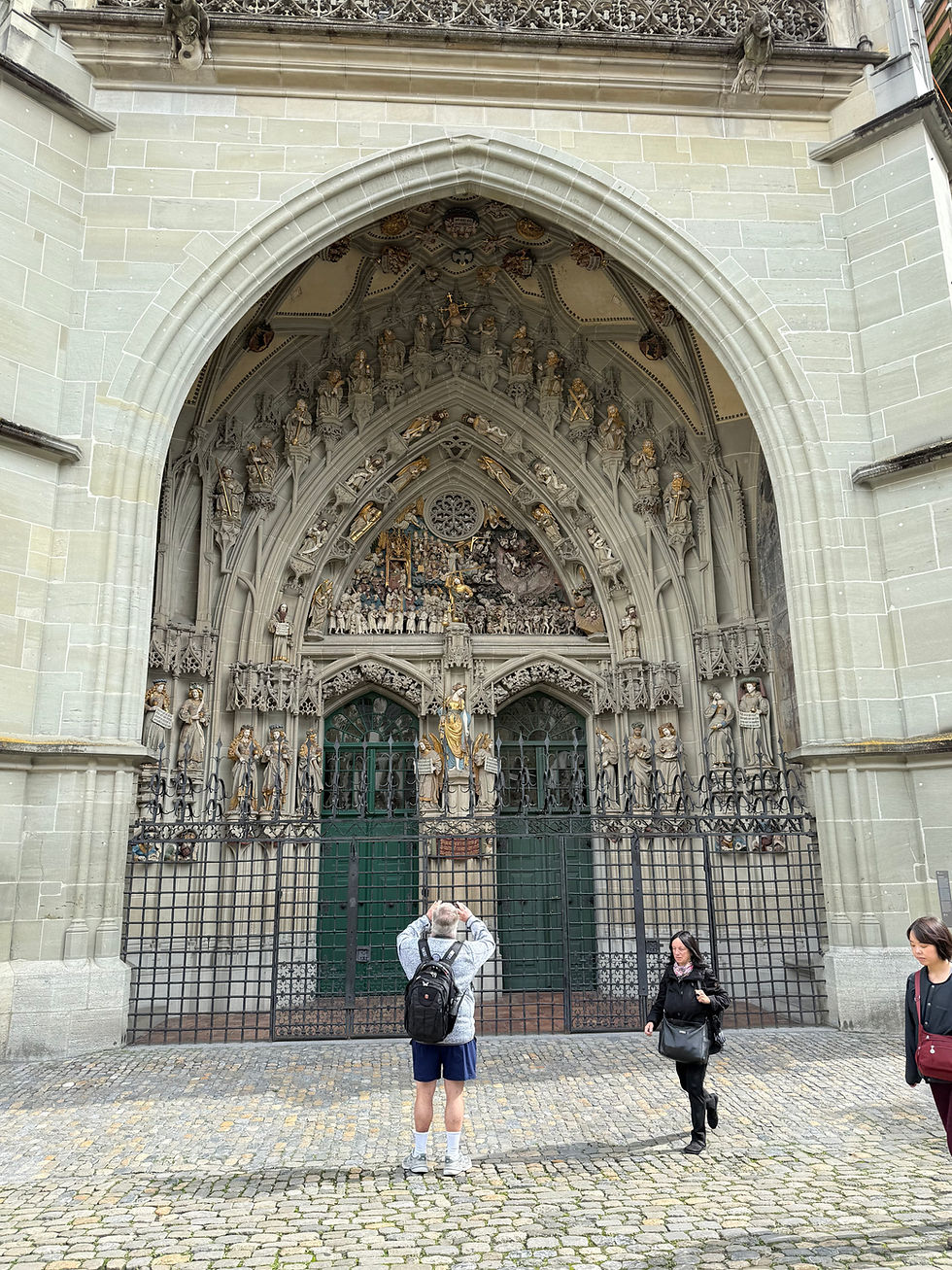
Over the main portal is one of the most complete Late Gothic sculpture collections in Europe. This collection represents the Christian belief in a Last Judgment where the wicked will be separated from the righteous. This sculpture shows the wicked naked on the right, while the righteous stand clothed in white on the left. In the center is Justice, with Saints and the wise and foolish virgins around her. In the center stands Michael the Archangel with a raised sword.
The side of judgement definitely will "burn in hell".
This side most likely will go to heaven.
The sculptures of the Last Judgement were the only statues in the Minster to survive the iconoclasm of the Protestant Reformation. The 47 large free-standing statues are replicas (the originals are in Bern History Museum), and the 170 smaller figures are all original. The Last Judgement was the work of one sculptor, Erhard Küng from Stadtlohn, Westphalia, which gives the collection a unity of design. The Justice sculpture is the only one that was done by another artist. It is signed by Daniel Heintz, who was the master builder after 1571. The rest of the statues were carved some time between 1460 and 1501, most likely between 1460 and 1480.
"The trumeau to each side and between the doors has thirteen life-size figures. The middle figure and the two figures on each side of the door are raised by about half their height above the other figures. The figures on the left of the door represent the five Foolish Virgins while the ones on the right are the Wise Virgins. Below the outer two Wise Virgins and the two Foolish Virgins, two faces peer out of the wall on each side. On the wise side, they represent the Queen of Sheba and King Solomon. On the foolish side, they represent Zephaniah and, maybe, Isaiah. In the center, between the two doors, is Justice flanked by two angels. Below Justice and the angels is a scroll commemorating the laying of the cornerstone in 1421."
"The archivolt features three rows of figures. The inner two rows are attached to the wall and lie at an angle which follows the curve of the portal. The outer, third row features statues that stand upright on individual platforms. The inner row contains five angels with the instruments of the Passion. The second row contains eight Old Testament prophets. The outer row is Jesus, Mary and the Apostles, including John the Baptist and Paul, but not Judas Iscariot."
"The tympanum is 4.75 m (15.6 ft) wide at the base. It is made up of thirteen individual sections. The bottom row is made up of three plates located about 10 cm (3.9 in) above the lintel. It is 38 cm (15 in) deep and about 50–60 cm (20–24 in) high. On the left side of the tympanum, it contains two rows of figures and on the right, three. The lower figures are nearly fully three-dimensional, while the upper figures are mostly carved in relief, with only the head and shoulders projecting out of the stone. Above these three plates, the remaining ten plates are arraigned in three rows. The bottom row is made up of four plates which rest on a 30–40 cm (12–16 in) high base. The plates are high relief carvings, each about 38 cm (15 in) deep and an average of about 1 m (3.3 ft) high. The figures were all carved with a rock pick. In the center of the tympanum is the Archangel Michael. He stands on his platform which is projected forward from the rest of the figures. The entire tympanum represents Heaven and Hell in the Last Judgment."


We brought our water bottle to fill because there’s nothing better than sipping fresh fountain water while strolling through the city!
Pfeiferbrunnen
"The Pfeiferbrunnen was built in 1545–46 by the Swiss Renaissance sculptor Hans Gieng, based on the 1514 Albrecht Dürer woodcut of the Bagpiper. Originally, it stood in front of the Gasthaus (hotel and restaurant) zum Kreuz, which was a hotel for traveling minstrels. In 1594 the building was renamed to Gasthof zum Storchen. Which led to the alternate name for the Pfeiferbrunnen, the Storchenbrunnen. This alternative name was popular until the end of the 19th century. During the renovation of 1874, an inscription was placed on the back of the statue, and the figures on the pillar were damaged. The current basin was built in 1889. Then, in 1919 the fountain was moved to the east from its original spot between Ryffli- and Storchengässchen, to its current location in front of Spitalgasse 2."


Schützenbrunnen
"An originally wooden fountain was replaced by a stone one in 1527. The fountain figure, dated 1543, is attributed to Hans Gieng . It depicts an armored Schützenvenner (marksmen's guild ). In his right hand, he bears the banner of the Schützengesellschaft (Society of Marksmen) , which was dissolved in 1799 and has since been carried by the Reismusketen Schützengesellschaft ( Rice Musket Shooting Society ). In his left hand, he holds a sword. Between his legs, a bear cub aims a rifle at the arbors. At the fountain's original location, the little bear aimed at the entrance of the former Schützengesellschaft building."
"By 1558, the sword had already needed repairs, and in 1670, under the direction of the cathedral's master builder Abraham Dünz , the fountain's column and base were replaced. In 1783/84, the fountain basin and pedestal were replaced."
"Until 1889, the fountain stood at the level of Schützengässchen (near house no. 24) in the middle of the street, then on the shady side of the alley. In 1931, the fountain was removed. In 1939, it was moved 50 m and rotated 180 degrees, and parts of the pedestal and the statue were replaced. When the fountain was moved in April 2013, the statue was badly damaged and had to be professionally repaired at great expense."



Child Eater Fountain (Kindlifresserbrunnen)
"It was created in 1545–1546 by Hans Gieng to replace a wooden fountain from the 15th century. The new fountain's original name was Platzbrunnen (Plaza Fountain); the current name was used first in 1666. Kindli is a Swiss German diminutive for the German word Kind, meaning child. A literal translation of the name Kindlifresserbrunnen therefore would be "Fountain of the Eater of Little Children".
"The fountain sculpture depicts a seated ogre devouring a naked child. Placed at his side is a bag containing more children. Because the ogre is wearing a pointed hat resembling a Jewish one, it has been speculated about the possibility of the ogre being the depiction of a Jew as an expression of blood libel against Jews. Another theory is that the statue is the likeness of Krampus, the beast-like creature from the folklore of Alpine countries thought to punish children during the Christmas season who had misbehaved. According to other theories it is a depiction of the Greek god Cronus eating his children or the Roman Saturn eating the months, though Cronus should have six and Saturn twelve rather than the sculpture's eight."
"Another theory is that it represented Cardinal Schiner who led the Swiss Confederation into several bloody defeats in Northern Italy. An alternative theory is that it is a depiction of the older brother of Duke Berchtold (founder of Bern) who it is claimed, was so incensed by his younger brother's overshadowing of him that he collected and ate the town's children. Such an incident is not recorded in Bern's history books. A final theory is that it is just a carnival character intended to frighten disobedient children."
"Another theory is the eight children depict the eight cantons of the Old Swiss Confederacy and the Ogre is an enemy (possibly Charles the Bold, Duke of Burgundy) trying to gobble the cantons up. This would match with the fountain's base which shows a frieze of armed bears going to war, including a piper and a drummer. The frieze may have been designed by Hans Rudolf Manuel Deutsch."
"The Kindlifresserbrunnen is an important object in the 1973 novel L'ogre [fr] (The Ogre) by Jacques Chessex."






Zähringerbrunnen
The Zähringerbrunnen was built in 1535 as a memorial to the founder of Bern, Berchtold von Zähringer. The statue is a bear in full armor, with another bear cub at his feet. The bear represents the bear that, according to legend, Berchtold shot on the Aare peninsula as he was searching for a site to build a city. The armored bear carries a shield and a banner, both emblazoned with the Zähringen lion.
The basin below the fountain bore the date 1542 until 1889 when the entire basin was replaced. At the same time the column and figure were repainted. The old basin was octagonal. On one face it had the inscription Protege Nos Domine and on another Soli Deo Gloria. Another face had the date 1542 in Roman numerals and the fourth had an inscription that was unreadable in the 19th century. The current basin is an exact replica of the Pfeiferbrunnen's basin.


Zytglogge
"The Bernese German Zytglogge translates to Zeitglocke in Standard German and to time bell in English; 'Glocke' is German for 'bell', as in the related term 'glockenspiel'. A "time bell" was one of the earliest public timekeeping devices, consisting of a clockwork connected to a hammer that rang a small bell at the full hour."
The name of Zytglogge was first recorded in 1413.

The great hour bell, cast by Johann Reber, has remained unchanged since the tower's reconstruction in 1405. It has a diameter of 127 centimetres (50 in), a weight of 1,400 kilograms (3,100 lb) and rings with a nominal tone of e'. The inscription on the bell reads, in Latin:
"In the October month of the year 1405, I was cast by Master John called Reber of Aarau. I am vessel and wax, and to all I tell the hours of the day.


"When the great bell rings out every full hour, struck by a large clockwork-operated hammer, passers-by see a gilded figure in full harness moving its arm to strike it. The larger-than-life figure of bearded Chronos, the Greek personification of time, is traditionally nicknamed Hans von Thann by the Bernese. The wooden bell-striker, which has been replaced several times, has been a fixture of the Zytglogge since the renewal of the astronomical clock in 1530, whose clockwork also controls the figure's motions. The original wooden Chronos might have been created by master craftsman Albrecht von Nürnberg,while the current and most recent Hans is a 1930 reconstruction of a Baroque original. The bell-striker has been gilded, just like the bells, since 1770."
"Below the hour bell hangs the smaller quarter-hour bell, also rung by a clockwork hammer. It was cast in 1887 to replace the cracked 1486 original."



Clock faces and façade decorations
"Both principal façades, East and West, are dominated by large clockfaces. The Zytglogge's first clockface was likely located on the plinth, but was moved up to the center of the shaft during the tower's 15th-century reconfiguration."
"The eastern clock face features an outer ring of large golden Roman numerals, on which the larger hand indicates the hour, and an inner ring on which the smaller hand indicates the minutes. The golden Sun on the hour hand is pivot-mounted so that it always faces up."

"The western clock face has similar hands, but is an integral part of Victor Surbek's 1929 fresco "Beginning of Time". The painting depicts Chronos swooping down with cape fluttering, and, below the clockface, Adam and Eve's eviction from Paradise by an angel."


Astronomical clock
"The dial of the Zytglogge's astronomical clock is built in the form of an astrolabe. It is backed by a stereographically projected planisphere divided into three zones: the black night sky, the deep blue zone of dawn and the light blue day sky. The skies are crisscrossed with the golden lines of the horizon, dawn, the tropics and the temporal hours, which divide the time of daylight into twelve hours whose length varies with the time of year."
"Around the planisphere moves the rete, a web-like metal cutout representing the zodiac, which also features a Julian calendar dial. Above the rete, a display indicates the day of the week. Because leap days are not supported by the clockwork, the calendar hand has to be reset manually each leap year on February 29th. A moon dial circles the inner ring of the zodiac, displaying the moon phase. The principal hand of the clock indicates the time of day on the outer ring of 24 golden Roman numerals, which run twice from I to XII. It features two suns, the smaller one indicating the date on the rete's calendar dial. The larger one circles the zodiac at one revolution per year and also rotates across the planisphere once per day. Its crossing of the horizon and dawn lines twice per day allows the timing of sunrise, dawn, dusk and sunset."
"The painted frieze above the astronomical clock shows five deities from classical antiquity, each representing both a day of the week and a planet in their order according to Ptolemaic cosmology. From left to right, they are: Saturn with sickle and club for Saturday, Jupiter with thunderbolts for Thursday, Mars with sword and shield for Tuesday, Venus with Cupid for Friday and Mercury with staff and bag for Wednesday."
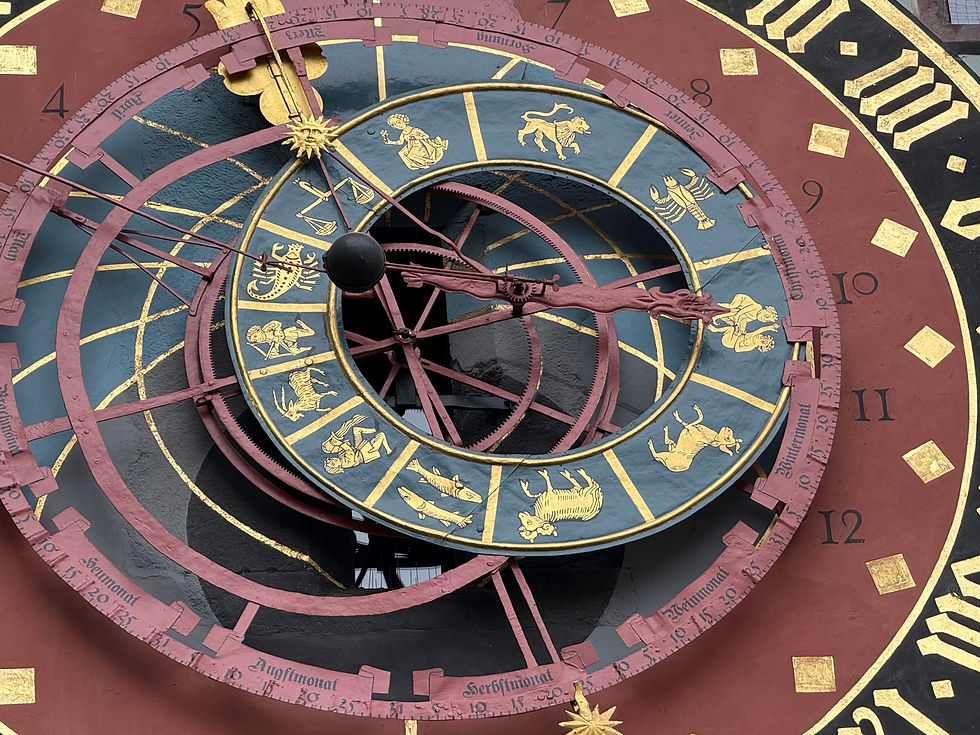
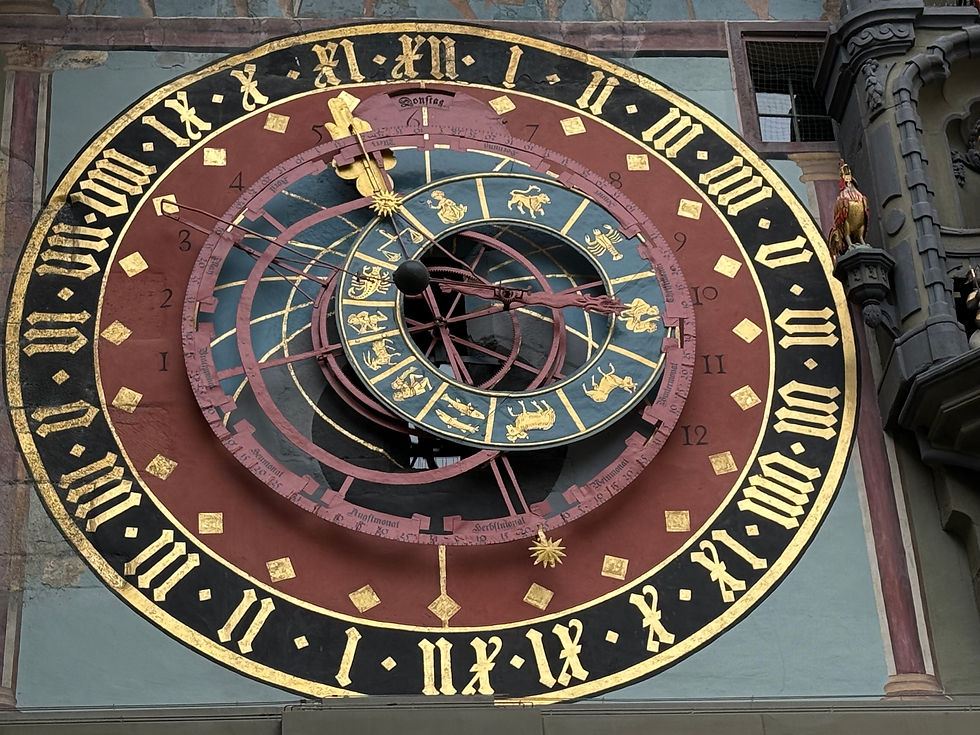



"Bears have a long history in Bern, Switzerland, and are now housed in the BärenPark (Bear Park), a spacious, free-to-access enclosure on the banks of the Aare River, which features hilly terrain, caves, and a river bath for the bears. Visitors can view the bears from a walkway along the river and through a panoramic, wheelchair-friendly lift. The city is also known as the "City of Bears" due to numerous bear symbols found on fountains, decorations, and sweets."
Since 2009, the Bern bears have primarily had a modern, 6,000 square meter park at their disposal, which they reach through a tunnel - the BärenPark.
Since 1513 bears have been at home in Bern; until 1857 in the town itself, then in the bear pit, and since 2009 in the new and spacious Bärenpark. The site on the banks of the Aare stretches from the former bear pit opposite the Old Town to the river. The “Bear Pit”, which still exists and has been listed as a federal cultural asset of national significance, remains at the bears' disposal.
Bears "burn" lots of calories so they forage all day long.



No burned pastry at any bakery, tea shop, or window display.







Sachertorte is a chocolate sponge cake covered with chocolate glaze, with an interior layer of apricot jam either under the glaze or in the middle of two sponge layers.

FOR THE CHOCOLATE DOUGH
130 g dark chocolate couverture (min. 55% cocoa content)
1Vanilla pod
150 g Melted butter
100g Dust sugar
6 Eggs
100 g Crystal sugar
140 Simple wheat flour
Plus
FAT AND FLOUR FOR THE FORM
200 g Apricot jam
200 g Crystal sugar
150 g dark chocolate couverture (min. 55% cocoa content)
Unsweetened whipping top for garnish
Preheat the oven to 170 °C. Line the bottom of the springform pan with baking paper, grease the sides and dust with a little flour. For the chocolate dough, melt the couverture over a hot water bath and then let it cool down a little.
Cut vanilla pods in the longitudinal direction and scrape out the marrow. Beat the softened butter with powdered sugar and vanillary marrow with a hand mixer with whisk attachment until foamy.
Separating the eggs. Stir the egg yolks individually into the butter mixture. Now gradually add the melted couverture. Beat the egg whites until stiff with the sugar, then place on the butter-chocolate mixture. Fold the flour over the mixture seven, then add the flour and whisk to protein.
Add the mixture to the springform pan, smooth the top and bake in the oven (center) for 10 to 15 minutes, leaving the oven door a finger width. Then close the oven and the cake about. Bake for 50 minutes.
Remove the cake from the oven and loosen the sides of the springform pan. Carefully place the cake on a cake rack lined with baking paper and approx. Allow to cool for 20 minutes. Only then peel off the baking paper, turn the cake over and let cool on the cake grate.
Halve the cake horizontally. Heat and stir the jam until smooth. Brush the top of the two halves of the cake with the jam and slide on top of each other. Spread the pages with jam.
For the production of the glaze, put the spread sugar in a saucepan with 125 ml of water and over a high heat approx. Cook for 5 minutes. Remove the sugar syrup from the heat and let it cool a little. Grossly shred the couverture, gradually add to the syrup and stir until a thick liquid is present (see tip).
Tip
HOW TO TEST WHETHER THE GLAZE HAS THE RIGHT CONSISTENCY?
Run some of the glaze over a wooden cooking spoon. It should now be covered with a glaze layer about 4 mm thick. If the glaze is too thick, add a few drops of sugar syrup to dilute it (to do this, loosen the remaining sugar in the pot with a little hot water). Make sure that the glaze does not get too hot, otherwise it will be dull and not shiny when cooled.
Place the entire lukewarm glaze over the surface of the cake at once and spread quickly with a pallet. Allow the glaze to harden for a few hours. Serve the Sachertorte with unsweetened whipped top garnished.
Results in a baking dish
(Diameter: 24 cm)
Cooling time: approx. 20 minutes
Baking time: approx. 1 hour
Interesting name for a store.
Many Make Clothes, We Make People


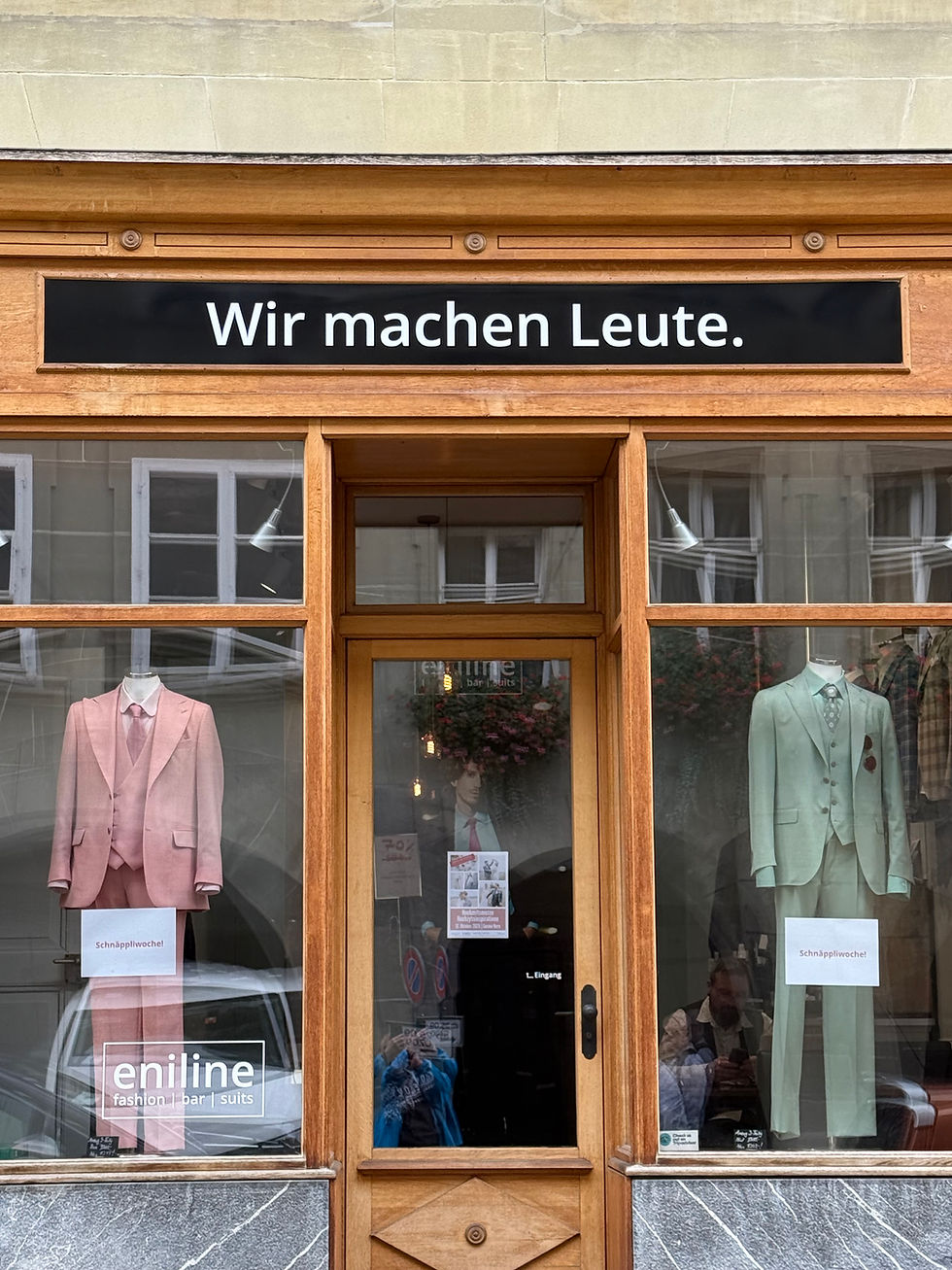




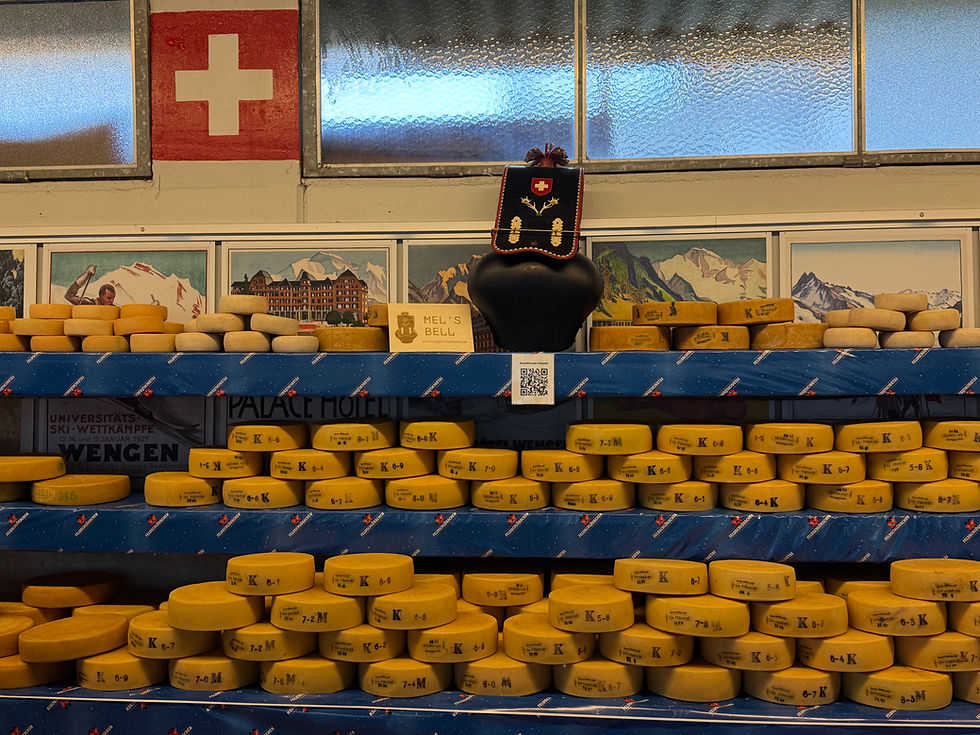
Comments